How to Choose a Pavilion Roof Truss Design
A long time ago, while repairing a detached garage for my mother, I had an epic argument with her about cutting replacements for the top chords of a truss that had rotted away. An experienced electrical engineer, my mother, upon hearing the word ‘slope,’ had decided that the slope-intercept form of the equation of a line would deliver all needed dimensions and angles. Words were said, I had to spend three days doing a task that should have taken three hours, and in the end, I vowed never to do handyman work on an engineer’s home—especially not an electrical engineer—and certainly never for a blood relation.
Needless to say, a mathematical formula used to determine the features of perfectly straight lines in an infinite theoretical plane doesn’t have a lot of relevance to structures that are distinctly finite, and built of wood, a material that often has to be worked into straightness as you build. Instead, the key factors to consider with pavilion roof truss designs–and trusses for any structure–are the dimensions of your structure, the geographic area where you live, and the aesthetics of how you want it to look.
Building a Pavilion That Is Right for You
The truss design you choose for your pavilion will have an impact on the shape and size of your roof. So how do you make a decision about truss design? Here’s what will affect your choice:
- The first consideration for your pavilion is size. A large family will want a pavilion that is big enough to have the entire family underneath for a cookout or other activity. You might even want to build a pavilion with a fireplace in it. A professional couple, on the other hand, might prefer a pavilion that’s just big enough for them and a few guests to have a nice brunch together. The roof truss designs for both of these hypothetical structures will differ based on their size.
- The second consideration is location. If you look at housing designs in northern climates you’ll notice that roofs are steeper than on houses farther south. If you’re a fan of classic horror literature you might note H.P. Lovecraft’s frequent—and very lengthy—writing about the gabled peaks of his hometown of Providence, Rhode Island. The reason for this is snow. In northern climates it’s possible for enough snow to build up that the roof collapses. In order to avoid this, the pitch of the roofs in cold climates is steeper so the snow will slide off. Steeper roofs also seem to last longer south of the snow belt too. This may be because they shed water and debris better, and over time that means less stress on the roof.
These two considerations will interact to change your pavilion roof truss design. Spanning larger spaces will generally require increasing the dimensions of the lumber making up the truss. A need for a greater slope in the roof will impose a limit on the maximum square footage of the pavilion. To find out why, it is necessary to know a little more about the roof’s slope, or pitch.
Roof Pitches Decoded
In professional roofing circles, a roof’s angle upwards is most often called the pitch, although if you call it the slope, a roofer will understand what you mean. Some of the basic things to know about a roof’s pitch are:
- Pitch is a measure of the height a roof rises vertically over a foot.
- Ratios are how pitch is usually written. A 4-inch rise over a single foot (12 inches) would be written as 4:12.
- 4:12 is the lowest pitch of roof that can use asphalt shingles. Anything lower requires specialized materials.
- Standard roof pitches are 4:12, 6:12, 8:12, 12:12, and while these get progressively steeper they are still easy for roofers to walk and work on. Steeper-than-standard pitches are harder to walk on, and cost more to roof because roofers have to take special safety precautions, like tying themselves off.
When you begin to get into roof pitches like 16:12 and 18:12, you’ve entered the realm of church steeples, and roofers will actually start to avoid you and refuse to return your calls. You can expect to pay a premium for labor with one of these roofs. The other thing to remember is that the steeper the pitch, the higher the roof gets. A 15-foot wide pavilion with an 18:12 pitch will have a truss that is 11 feet and 3 inches tall at its peak (at the midpoint of its span). If mounted on 8-foot posts, then the pavilion’s peak will be at 19 feet and 3 inches, or getting close to a height of two stories. While from a purely technical standpoint you can build a pavilion fifty feet across, with an 18:12 pitch fit for a Viking revel that towers above your and your neighbors’ homes, it would be prohibitively expensive, and your HOA and code enforcement may not allow it. Generally, the larger your pavilion is going to be, the shallower your pitch needs to be in order to make sure it fits under power lines.
Choosing a Pavilion Roof Truss Design
Will all this information in mind, it’s time to think about your pavilion’s trusses. If you are living in a high snowfall state like Maine or Wisconsin then you probably want to build a steeper roof with a pitch around 8:12 or even 12:12 in order to shed snow. This will help to make sure the roof survives through winter into the summer when you want to use it. If you’re living in a more moderate region that still regularly receives snowfall, then a lesser 6:12 pitch will suit your needs. This should be adequate to shed most moderate snowfalls, and it is shallow enough that in a rare severe snowfall you can climb onto the roof and remove the snow manually if need be. Only if you live in a snow-free region should you consider a 4:12 pitch roof, as a 4:12 pitch is shallow enough that snow can build up to the point where the roof will break.
The final consideration, once the structural concerns have been thought out, is how you want your pavilion to look. Occasionally, you will encounter a steeply pitched A-frame house in Georgia or California even though there is no vital reason for a roof with that pitch in such warm states. They’re there because someone had their heart set on a certain look, regardless of need or cost. There’s nothing wrong with this, as long as it doesn’t pose a hazard to the structure or to people using the structure. If you have your heart set on a roof that’s pitched more steeply than necessary for aesthetic reasons, then go ahead and build it. You just need to be aware that it will cost more upfront and will also cost more to re-roof when the time comes.
Once you have accounted for your needs and region you can, if you choose, pay a contractor to draw up a custom pavilion design idea, with customized roof trusses. This is expensive, though, and unnecessary. Structurally standardized and engineered truss ties, brackets, and other fittings are widely available to build trusses in the sizes and pitches you need. Many of these truss base fans and other parts exceed building codes, making them suitable for use nationwide. Some manufacturers are even kind enough to provide truss base fan calculators that provide all the dimensions and standards you need to build a well-engineered truss in all the standard roof pitches.
One of these manufacturers is OZCO Building Products. Their Laredo Sunset Ornamental Wood Ties come in every type you might need for your pavilion, from truss base fans to truss ties to post to beam supports. OZCO fasteners work with ACQ pressure-treated lumber, being made of thick, hot-dipped galvanized steel with a powder coating for a classic worked steel look as well as complete rust protection. These are high-quality fasteners that look great on any pavilion–no matter what roof truss design you choose.





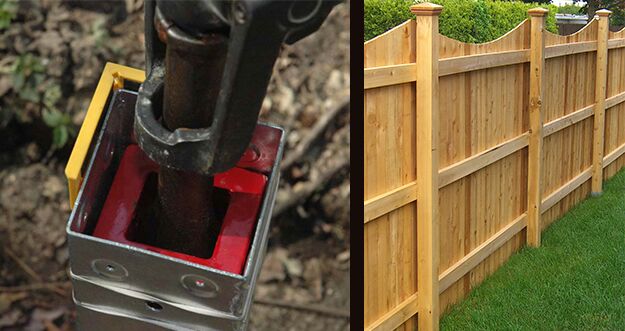
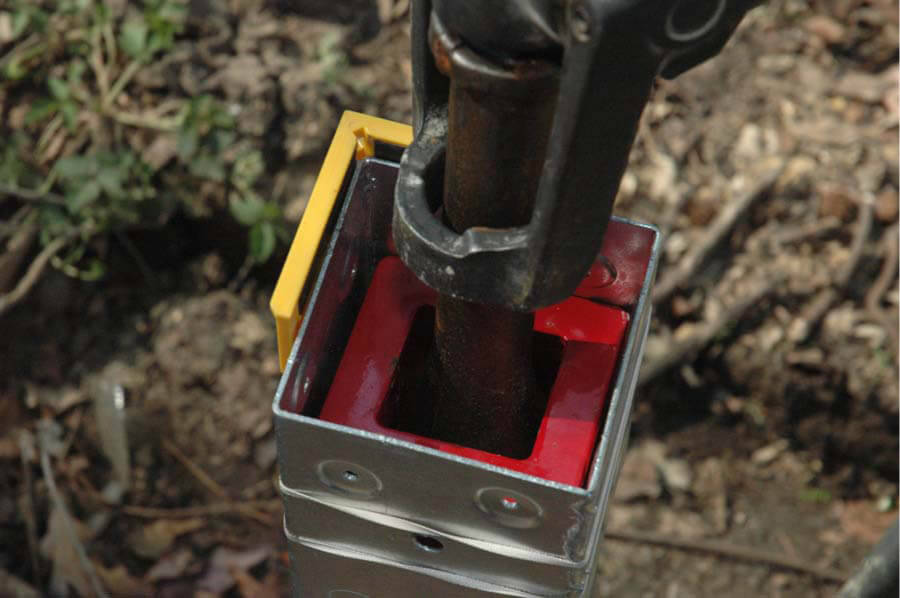
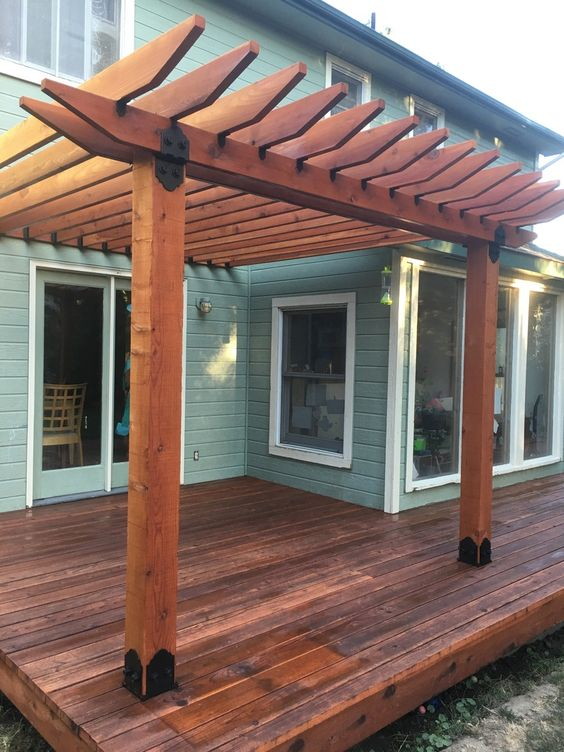

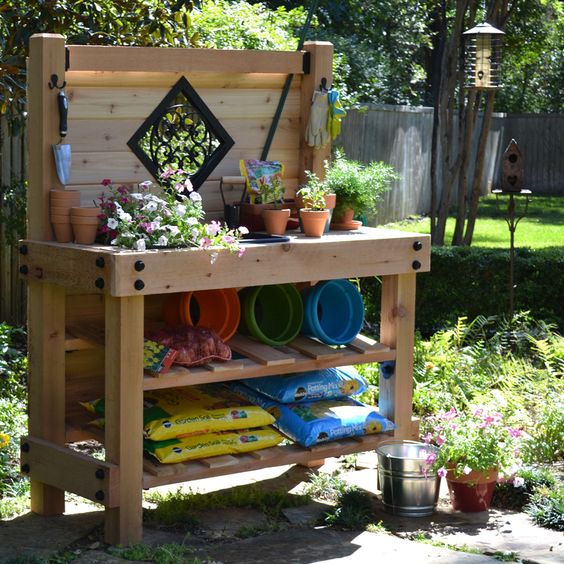

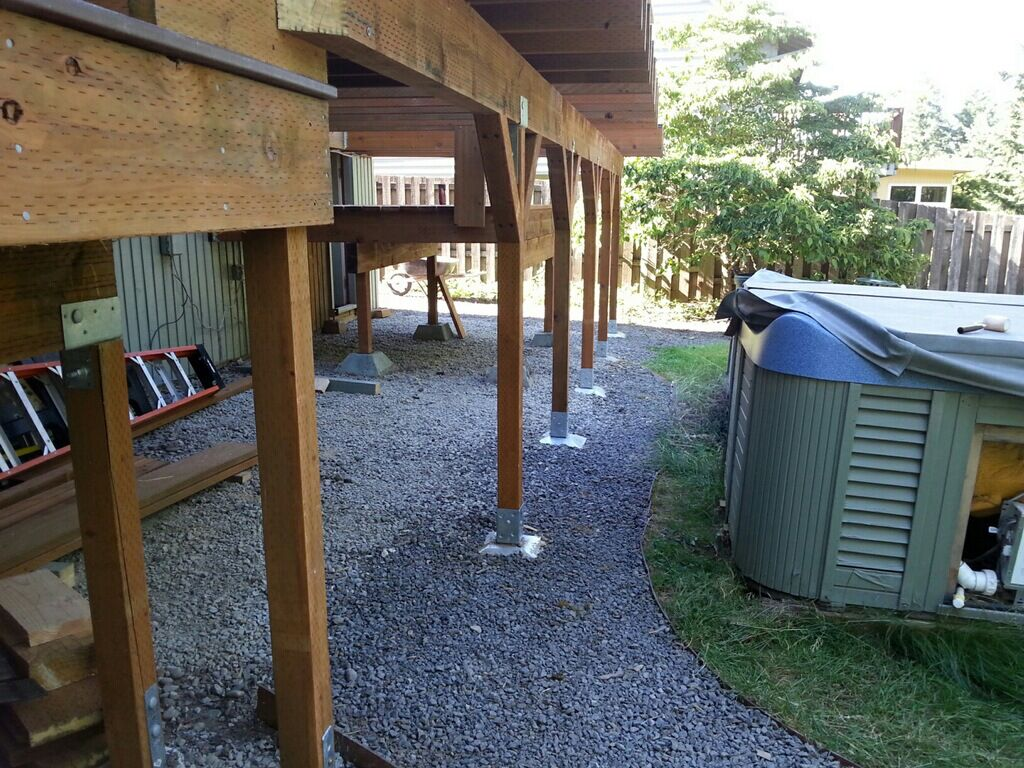
Comment (1)
My husband and I have been thinking about getting a pavilion for our backyard. Thank you for all the tips on how to choose a truss design for it. I’m glad you mentioned that a steeper roof would be better for an area with heavy snowfall. We will have to take that into consideration.