Project Plans: Build a Multipurpose Outdoor Space
Every backyard or gathering space can be fully utilized by building multipurpose structures. Whether it is a Deck and Pergola combination to create a solid usable space and shade. Or perhaps you have an area by the pool that would be better-taken advantage of with a Cabana or Pool Equipment Shed off of a Covered Patio area for plants and to gather under for parties. Maybe you are in need of both a covered area for rainy days and just a bit shade on the sunny ones, our Pergola Pavilion combo structures are just what you are looking for.
Project #218 will provide that extra space to store pool equipment or use the space for a potting shed, its functionality is endless. The covered area is multipurpose; as a place to relax poolside, showcase beautiful potted plants and gather with friends. Built to last, the cabana-shed and covered patio protects from the heat, sun, and rain so it’s a worthy investment for years to come. Apart from that, its eye-catching design with all of the OWT Hardware will turn your under-used outdoor area into a real paradise! Add on Post Bands and Accessories like the Plant Hanger and Wine Bottle tikis as ways to make your new space even more spectacular and multifunctional.
If in need of both a level platform and coverage, a Deck (see our deck plans) and Pergola build is the answer. Projects #301 (6×6 Posts) and #304 (8×8 Posts) were created not just to provide shade they will also create additional space for plants can accomplish even more – to create a great place to hang out. With a deck floor, this particular outdoor structure can make a multipurpose space; a special place for relaxation, or a romantic venue next to your house. The 16’x12′ post-to-post dimensions inside provide an exquisite area next to your house that you can use with purpose and style. In fact, such deck pergolas can add significant value to your home as experts claim that attractive landscaping can sometimes add up to 20% of value making it an asset in case you choose to sell your home later. The detailed instructions include cut lists and material list so you won’t have to make more than one trip to the hardware store!
Pergola and Pavilion combinations are another great way to take full advantage of a patio either next to the house or freestanding in your yard. Project #220 is a 20’x30′ structure and includes a bar height rail on two sides for even more usable space under the Pavilion Covered area. Project #338 is a similar style just without the bar rail and measures about 14’x24′ in size with 6×6 posts or Project #329 at approximately 24’x30 with 8×8 posts. A very popular structure that will add not only Protection from the elements but balance and depth is Project #328. The Two-Tier design and placement of a Pergola on either side of the Pavilion Covered area create a multipurpose space with balance & style. Speaking of style, as with all the OZCO Project Plans Laredo Sunset or Ironwood style of OWT Hardware can be switched out depending on your personal preference. For those experienced DIYers or Pro-Builders, our Project Plans can be adjusted to fit all types of installations and to better assist we offer Truss Calculators to find and cut that perfect pitch (view all Truss Fan options).

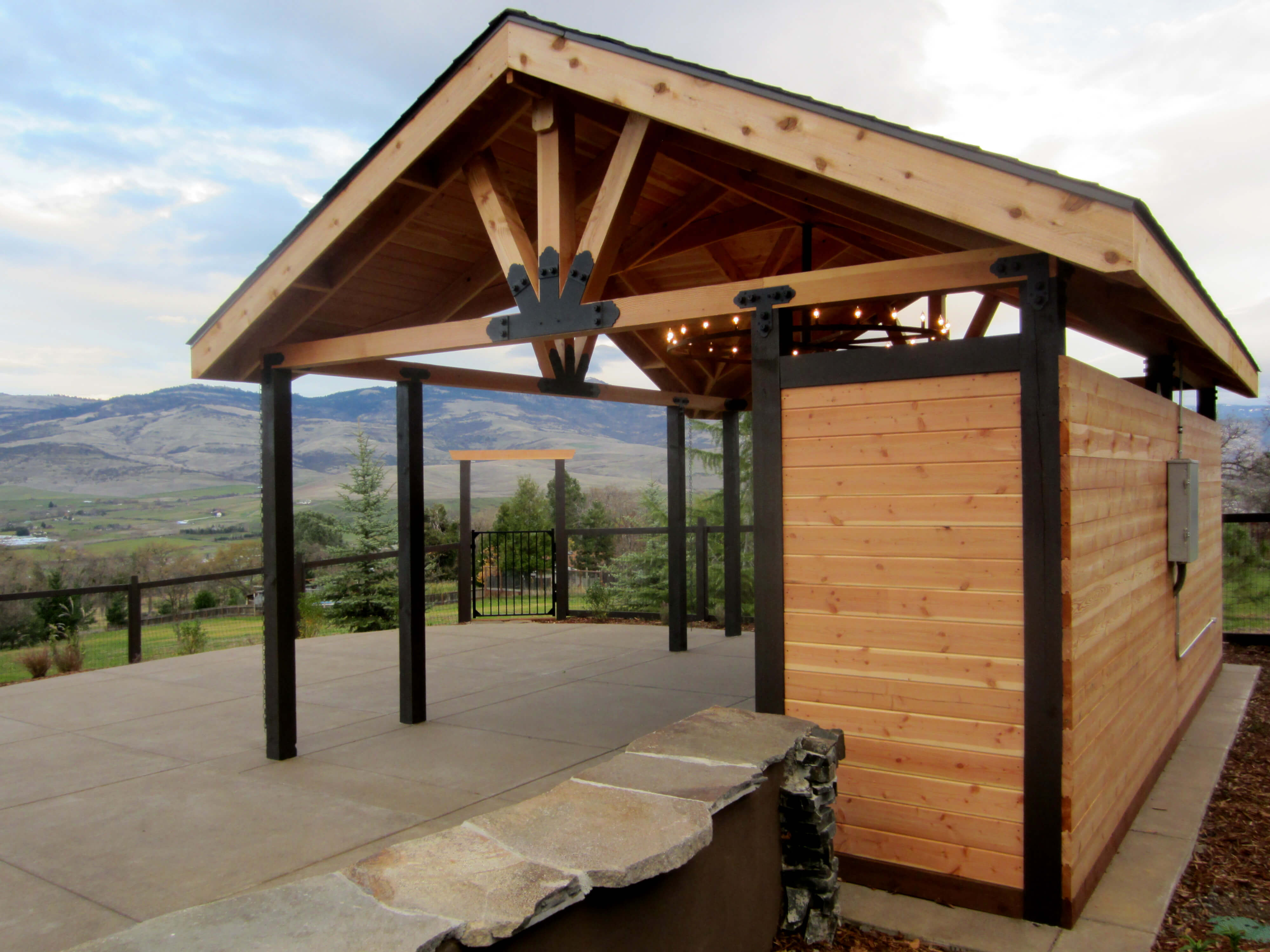
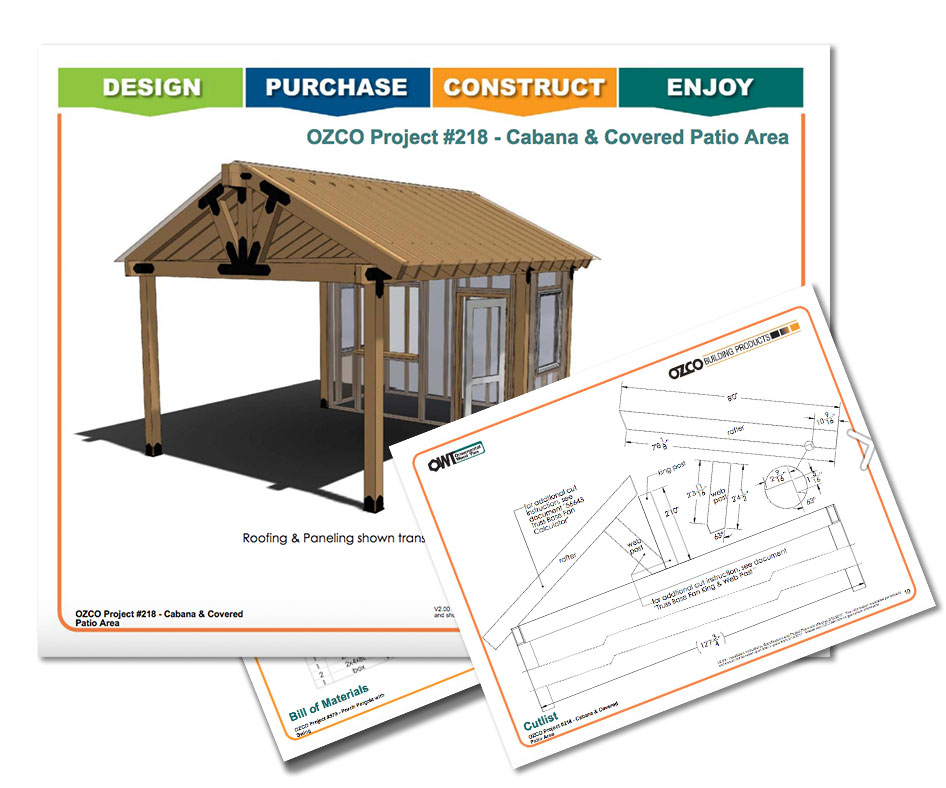
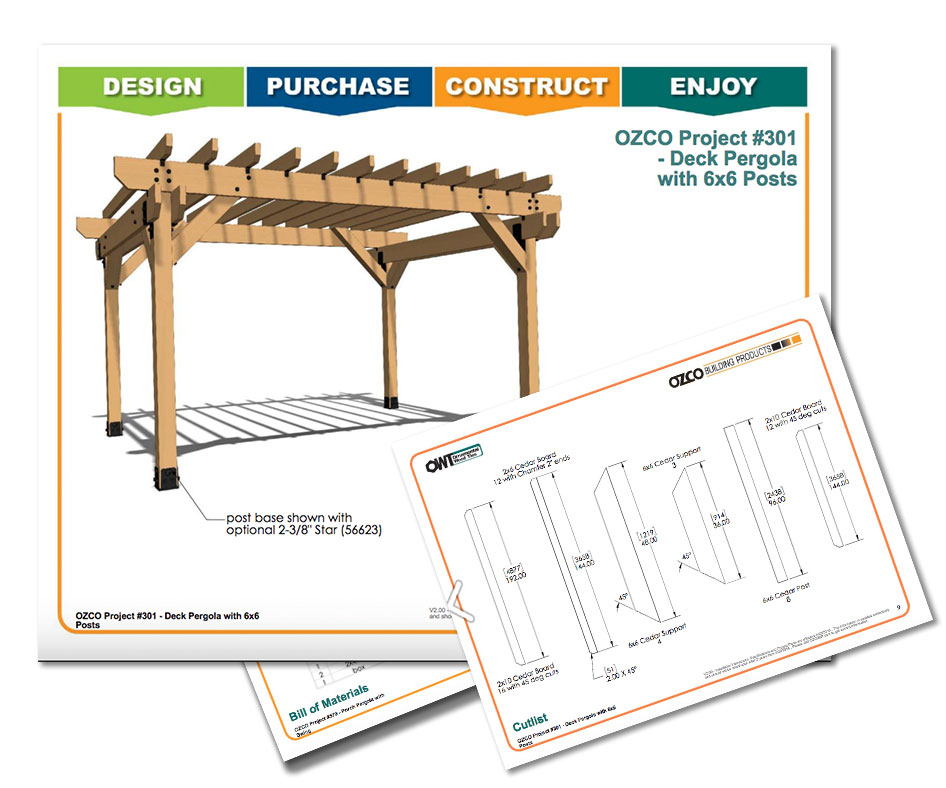
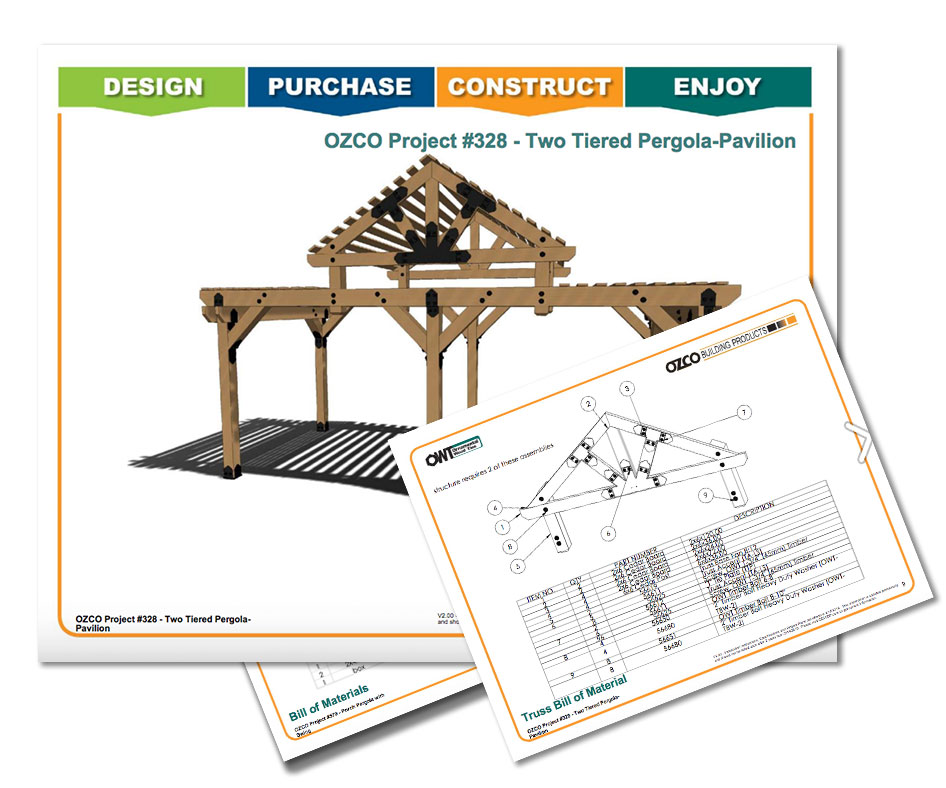
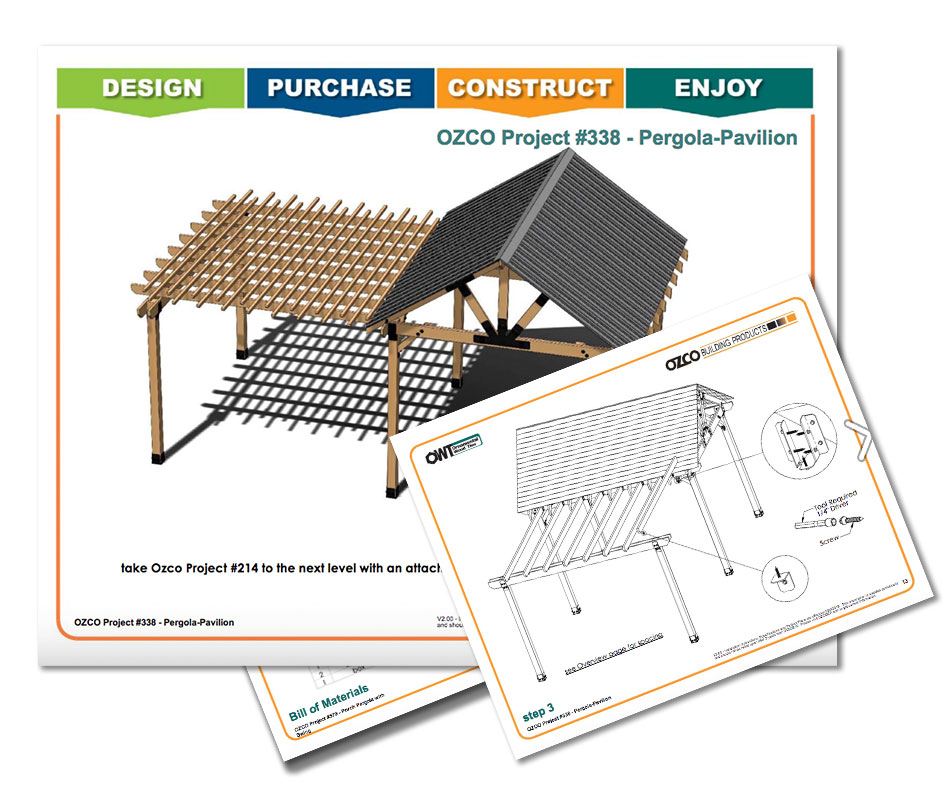
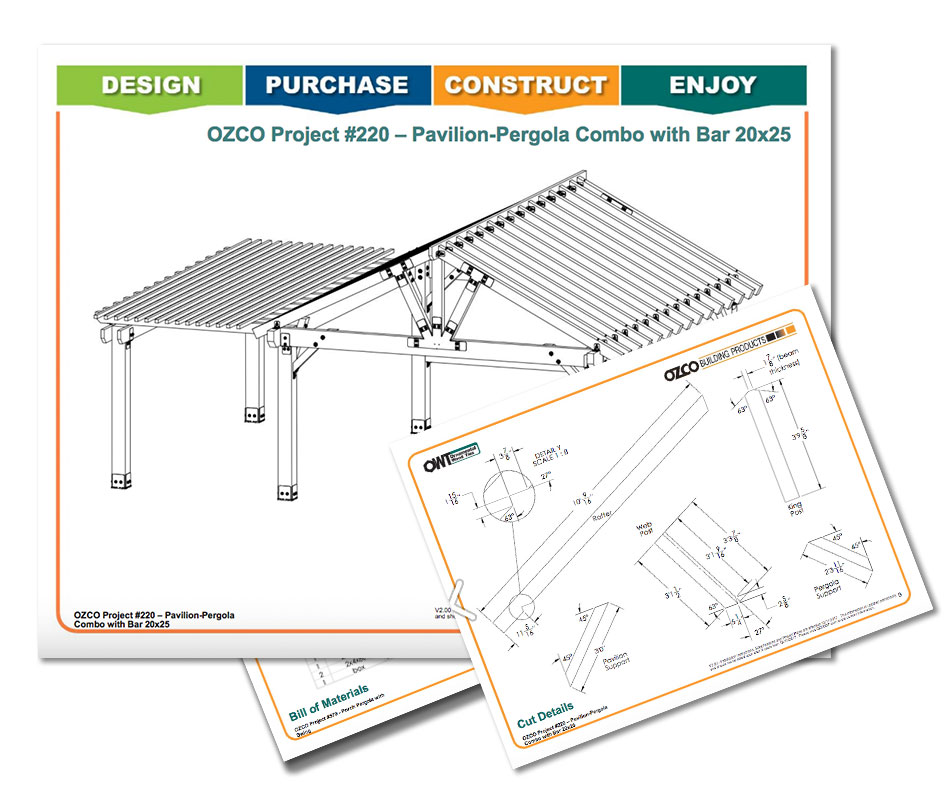
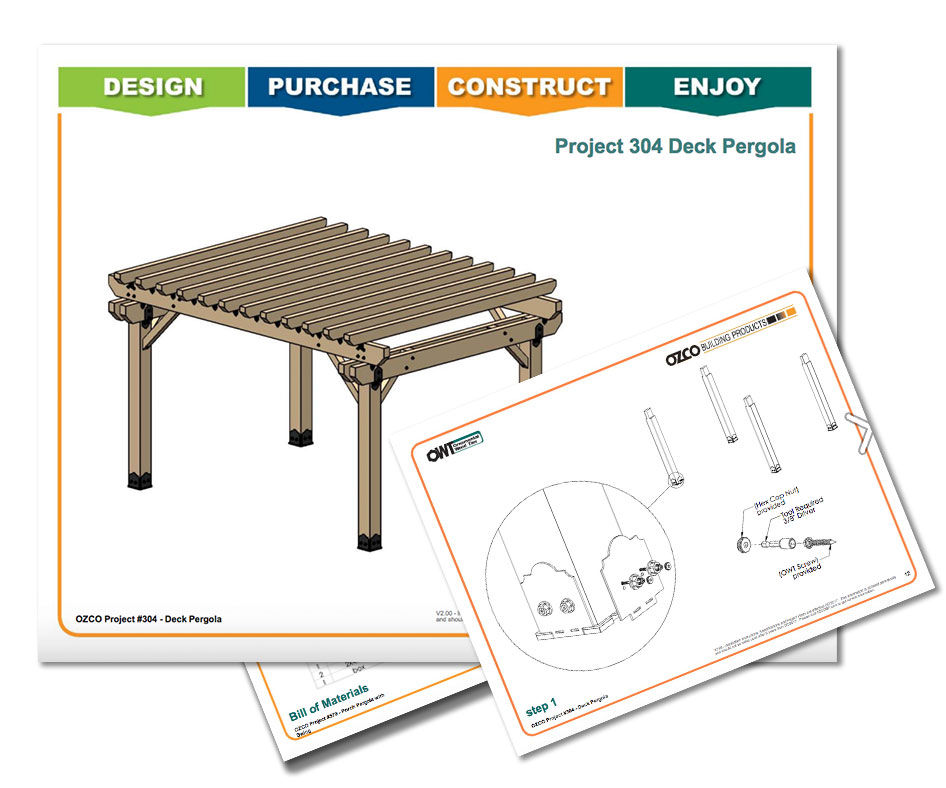
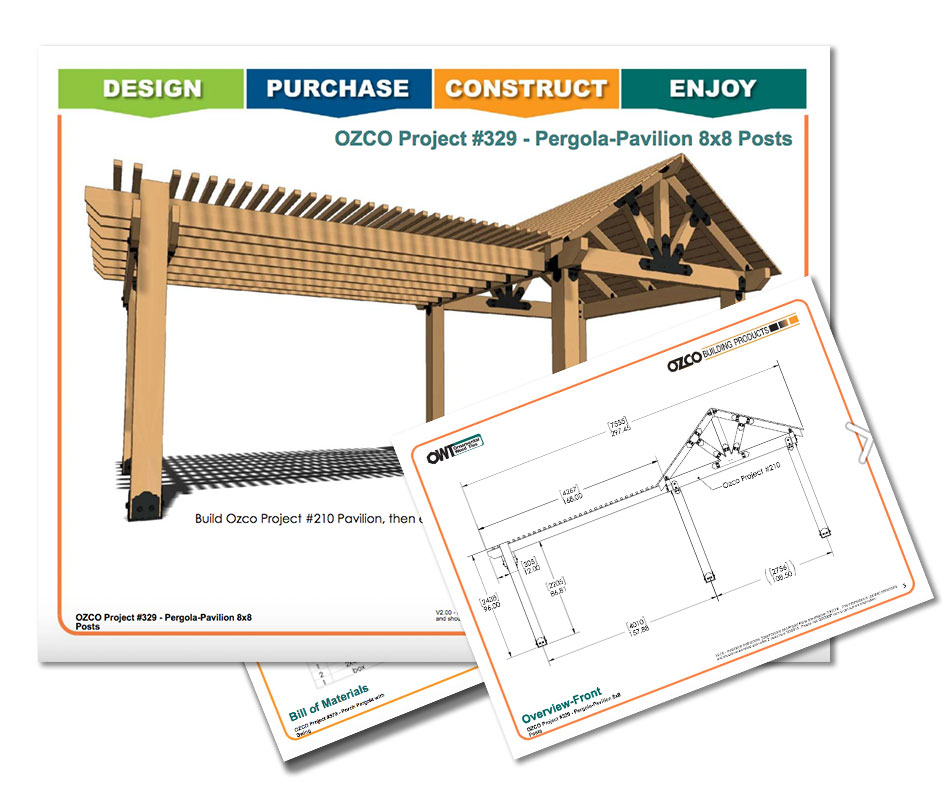

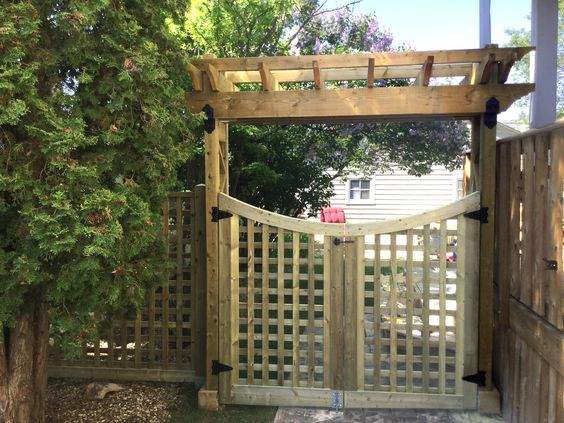
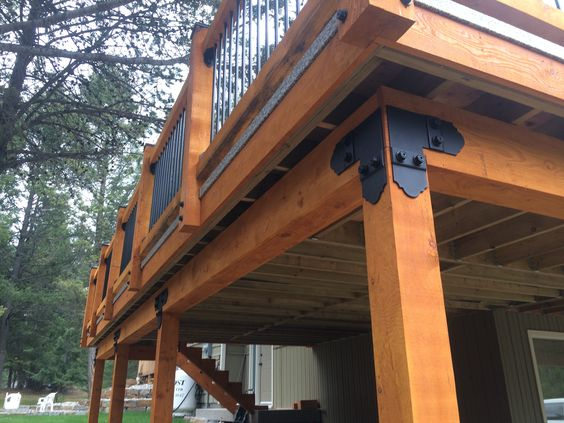
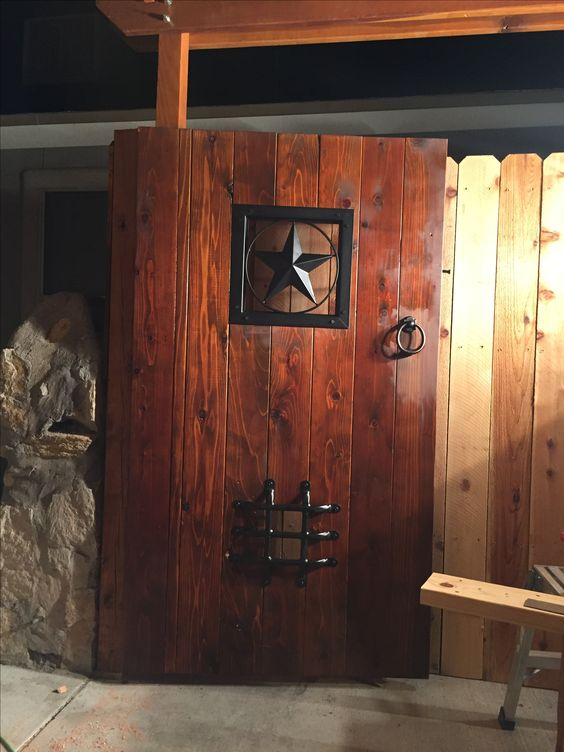


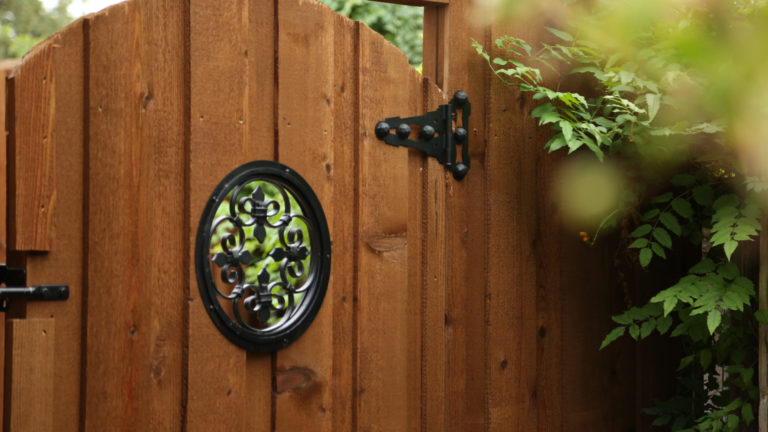
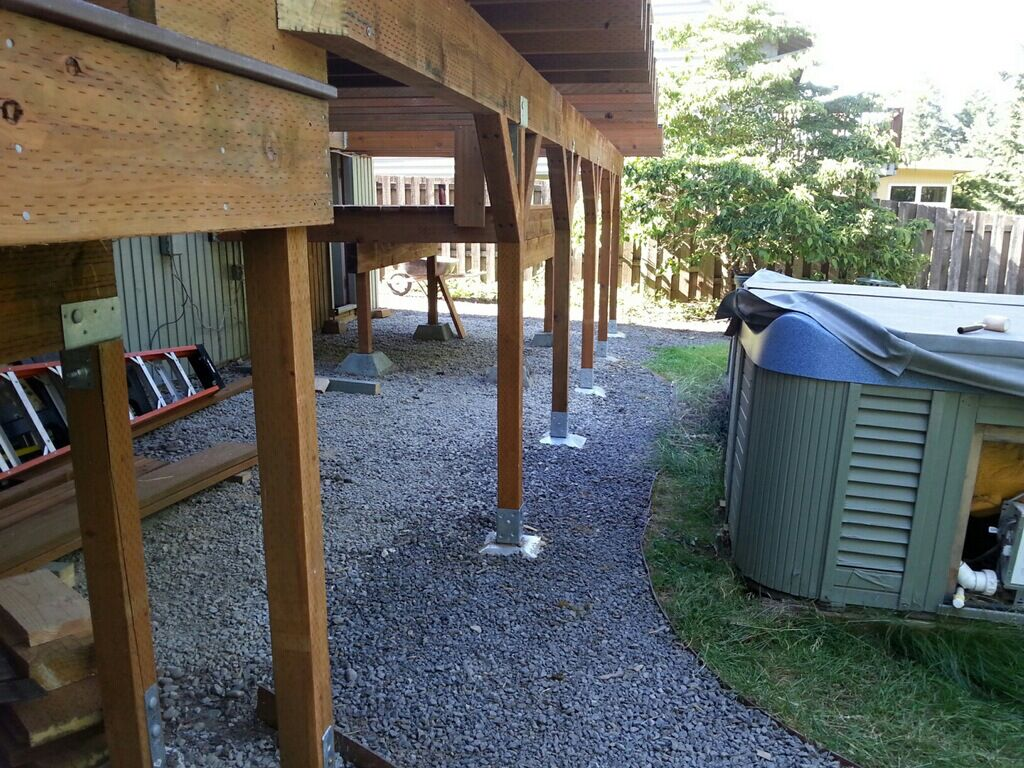


Comment (1)
My husband and I have been thinking about getting a pavilion for our backyard. Thank you for all the tips on how to choose a truss design for it. I’m glad you mentioned that a steeper roof would be better for an area with heavy snowfall. We will have to take that into consideration.