The Best Carport Design Ideas Are Beautiful and Functional
When I was growing up, the house next to my grandparents was a rental, and it was forever being changed and altered as tenants moved in, changed things to their liking, then moved on. It appears that the landlord was very permissive, because one tenant converted the garage into a den, only for the next to be at a loss as to where he should park his 1967 C2 Corvette Stingray.
His solution was to build a sort of lean-to next to the house. It was a ramshackle affair made of pressure-treated lumber and roofed with semi-transparent corrugated green plastic that never sealed no matter how much caulk was applied. Even at seven years old I thought it was ugly, and unfit to house such a classy vehicle. When that tenant moved out, the next renter tore “the shed” down because it leaked, meaning that it was a pretty lousy place to work on your car and a pretty lousy place to put patio furniture. If your vehicle is pretty enough to protect–or if it just gets you where you need to go–then it’s worth considering the best carport design ideas that will actually protect it.
Why a Prefabricated Kit Is Not the Best Option
First and foremost, a carport should protect your vehicle from the elements. The rain can smudge up a freshly-washed shine, and the sun can turn your gleaming automotive glory into a mottled mess as the clear coat is scorched off by powerful UV rays. While not a garage, a carport should also provide at least some protection against damage caused by objects caught in the wind.
There are many carport kits available on the market. These are usually prefabricated, with steel tubing bent to form both the post and roof truss in a single piece. Sheet metal is screwed onto this frame to provide the roof. The big advantage of these types of carport is that they’re cheap.
However, one of the reasons that they are so cheap is that there isn’t very much to them. They’re very lightweight, and generally they’re only held down to the slab by a few bolts. When built on an unpaved surface, they’re usually held down with stakes. This is a common point of failure, and these types of carports have been known to come loose from their moorings and blow away, sometimes intact. Anchoring the structure to the ground more firmly usually just means that the sheet metal roof flies off instead. Finally, a prefabricated carport’s most visible weakness is that it simply doesn’t look very good. Prefabricated steel structures look much more at home at the airport or an industrial park than they do in a neighborhood. Fortunately, there are much better options available.
The Basics of a Well-Designed Carport
A better option involves adapting an existing plan for a pergola or a pavilion into a dedicated carport. There are a variety of these types of plans in different sizes, and one is sure to fit your needs. A well-designed plan will take advantage of existing specialized hardware to prevent scenarios like the ones outlined above. Here are some pieces of hardware that will make your carport more sturdy:
- Post bases secure the post of the structure to the slab. These are pieces of engineered steel into which the bases of the wooden posts are seated and bolted. These bases are in turn bolted down to the pavement or to a concrete slab. Unlike prefab structures, which are usually held down by bolts through a single rail, post bases have multiple anchoring points and are less vulnerable to sheared bolts.
- Post to beam connectors provide a ledge for the beam to rest on while simultaneously securing it tight to the post. Not only do post to beam connectors support the beam, they anchor it firmly even in high-wind situations.
- Joist hangers are what hold the smaller pieces supporting the roof firmly to the beam. These pieces of hardware take the form of steel saddles, with a flat side that screws tightly to the beam. The joists rest in the cup of the saddle.
All of these pieces work together to provide sturdier connections than the screws that are responsible for holding together prefabricated carports. To avoid having to swap hardware out down the road, look for wood ties and connectors with special coatings for corrosion resistance. Now that you’ve figured out what you need for hardware, let’s talk about some carport designs.
The Best Carport Design Ideas and Tips
Homes vary in shape and style, but when you build a carport yourself you can match the look of your home. Craftsman-style homes are known for their moderately pitched roofs, wide overhanging eaves, and dutch gabled ends. For this style, a multilevel pergola would make a good match. Building a pavilion to complement a Victorian-style home would simply require choosing a plan with a steeper roof pitch. For a very clean-lined modern home, an Asian-inspired pergola or pavilion would look right at home.
The key thing to remember is that if you choose to adapt a pitched roof pavilion plan for your carport, the structure needs to stand away from the house so that it doesn’t drain water onto the walls or roof of the house. The only way to truly integrate a pitched roof pavilion directly against a home without a drainage problem is to tear the roof off, design and incorporate valley trusses, and reroof the whole structure as an integrated whole. This is doable, but expensive. Another option is to make sure the pavilion’s roof is lower than your home’s existing eaves. However, if the water runoff from your home drains onto your pavilion roof, this will shorten the roof’s lifespan.
If you’re looking to build a carport that directly abuts or is attached to your home, your best bet is to modify a flat-roofed pergola plan. Depending on the roofing material you choose, it is a relatively simple matter to add a mild slope to the roof by simply shortening the posts on the side farthest from the house by just a few inches. The result will be a nearly imperceptible slope that will encourage water to drain away from your home.
Opting for a modified pavilion or pergola plan over a prefabricated kit will also make it easier to further upgrade or modify your carport in the future. Many of those who build carports find themselves wanting something more in the future, especially if they do a lot of their own auto detailing or maintenance. With a modified pavilion or pergola plan, it’s simple to frame in the walls and turn a very basic carport into a garage that complements your house. A prefab carport, on the other hand, will never look like anything more than a temporary structure.
There’s a lot of hardware out there for building pergolas and pavilions, but some of the best comes from OZCO Building Products. OZCO manufactures incredibly durable hot-dipped galvanized and powder-coated fasteners with amazing corrosion resistance. Not only is it strong, OZCO hardware is also beautiful, and comes in Ironwood and Laredo Sunset styles that make any structure look finished and professional. OZCO also provides free as well as custom plans to make it easy to build the perfect carport for you.

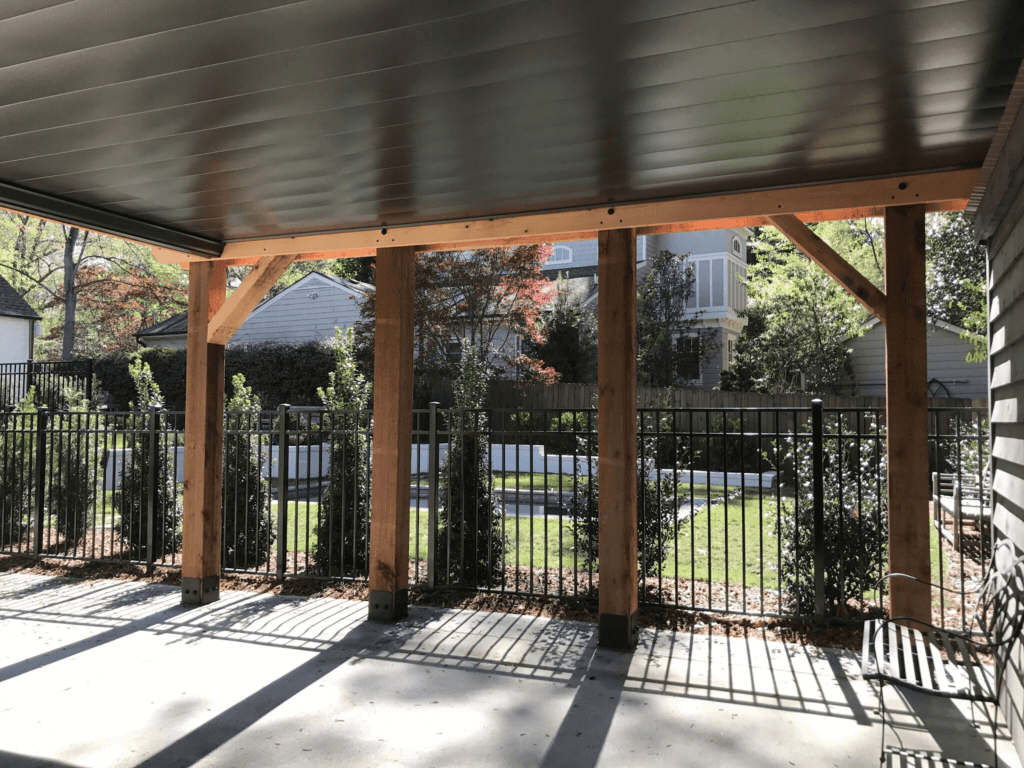

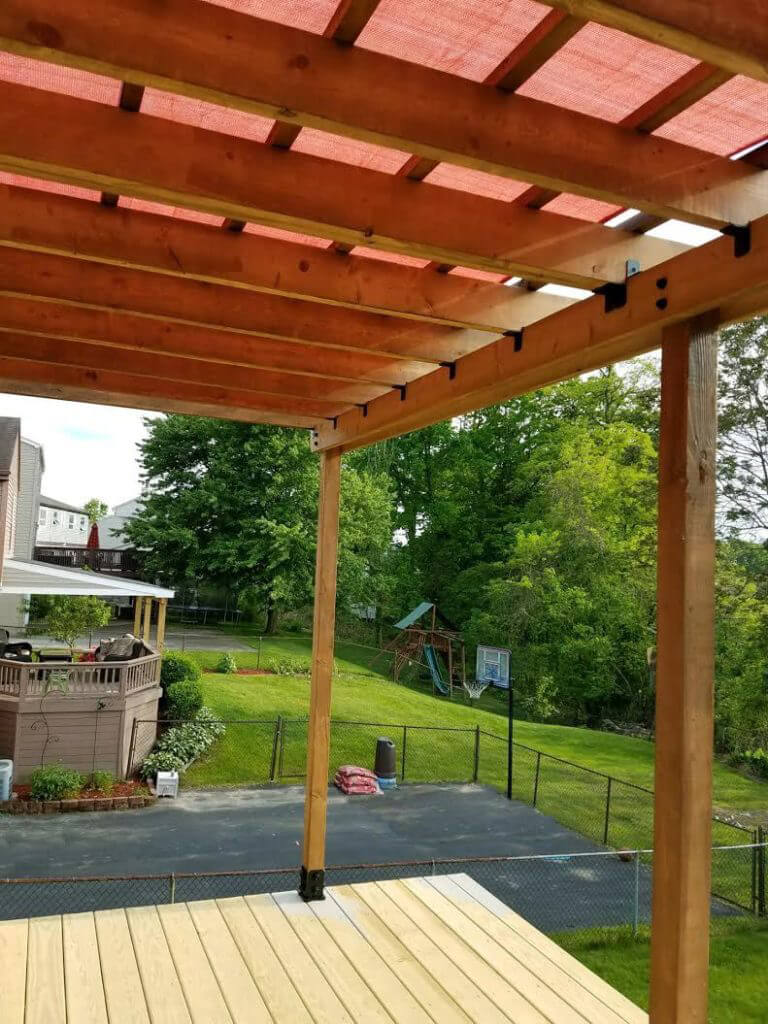



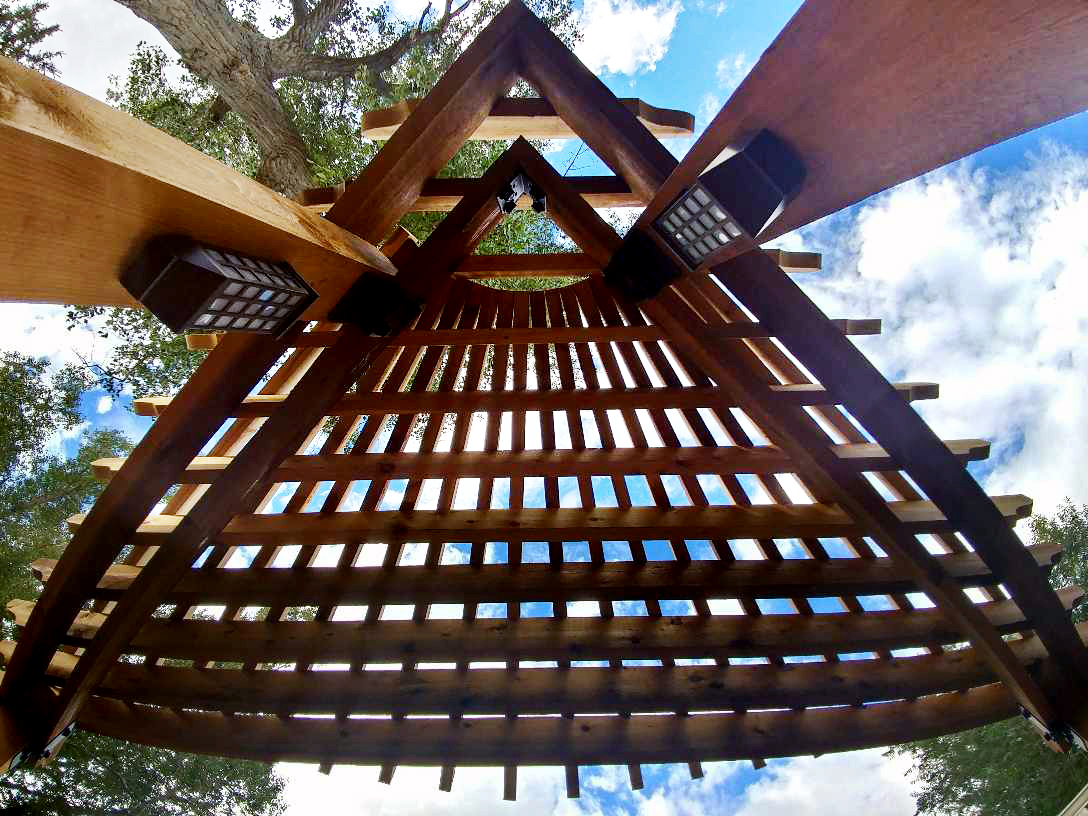
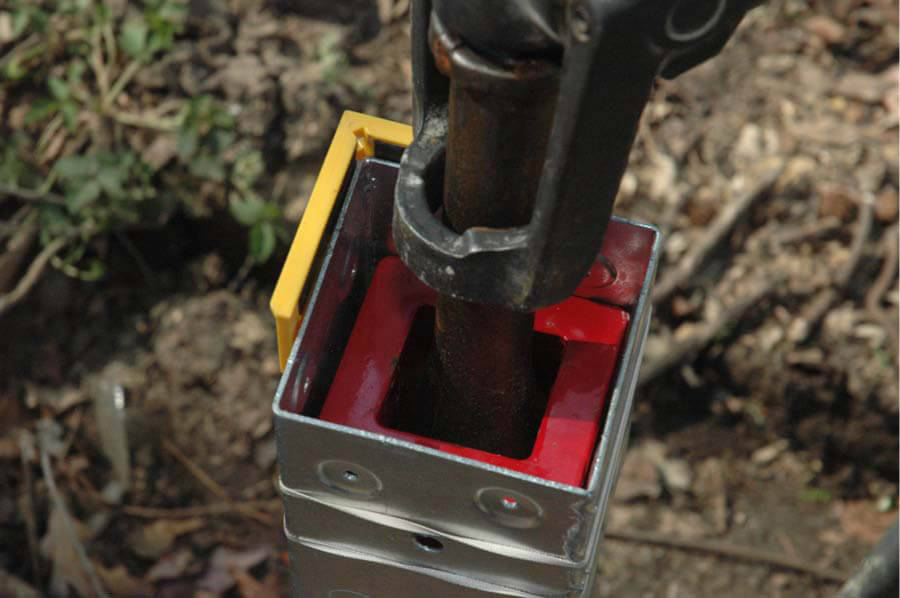

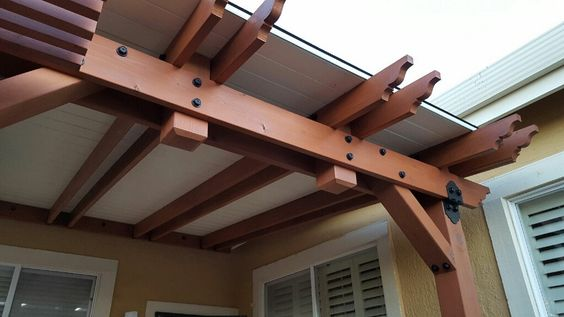

Leave a Reply