Project Plans: Corner Pergola Free Standing & Attached
Your outdoor living space got you in a corner? We have just the corner pergola plans to fit your needs. Our Project #334 (Laredo Sunset) and #834 (Ironwood) are just the answer to create a shaded free standing 10’10’x16′ area by the pool or a previously unused area of your backyard.
Take a moment to view some of the amazing Corner Pergolas DIYers like you have submitted to OZCO.
Building a Corner Pergola is the perfect way to utilize a corner of your garden where a regular pergola would not fit and add a stylish touch to it or create a dramatic entry to your home with Project #380. Enjoy the satisfaction of effortlessly building your own pergola in almost no time – the installation process is extremely simple when following these plans. Both the Free Standing and Attached (Project #380) set of plans utilize 6″x6″ posts and as with all OWT Hardware, the style can be switched out based on your personal preference from Laredo Sunset to Ironwood. Another great option is to use the OWT Lite version of post bases and Post to Beams if you are trying to stick to a smaller budget.

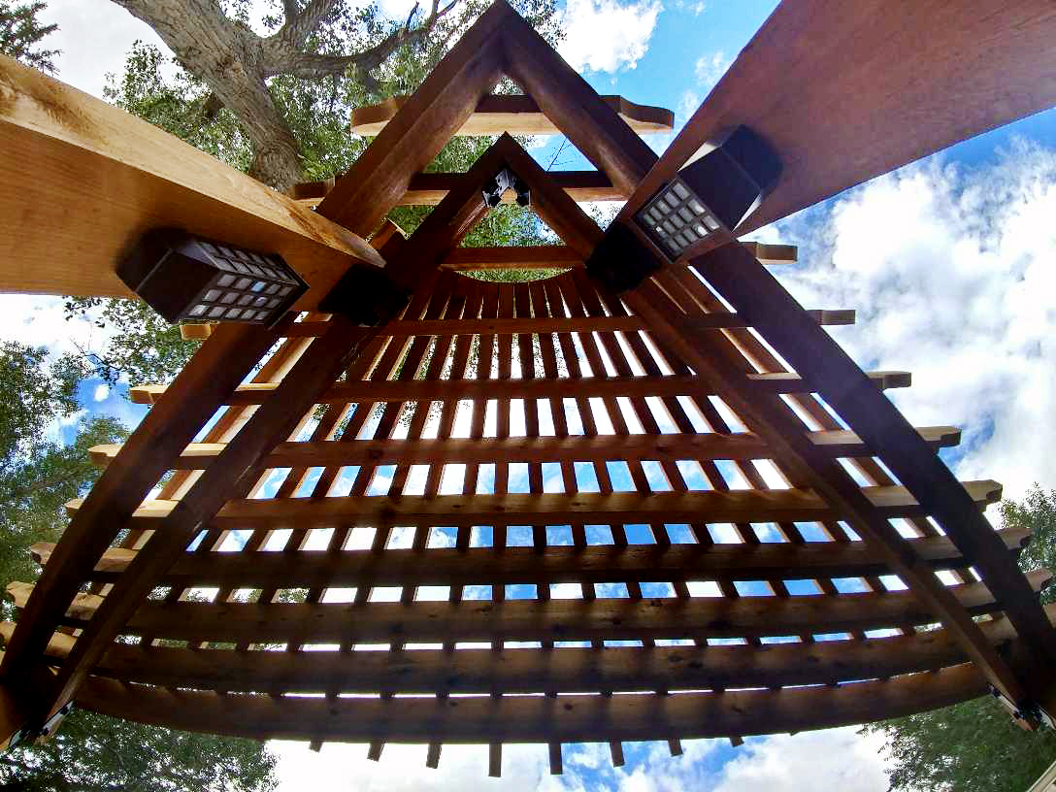
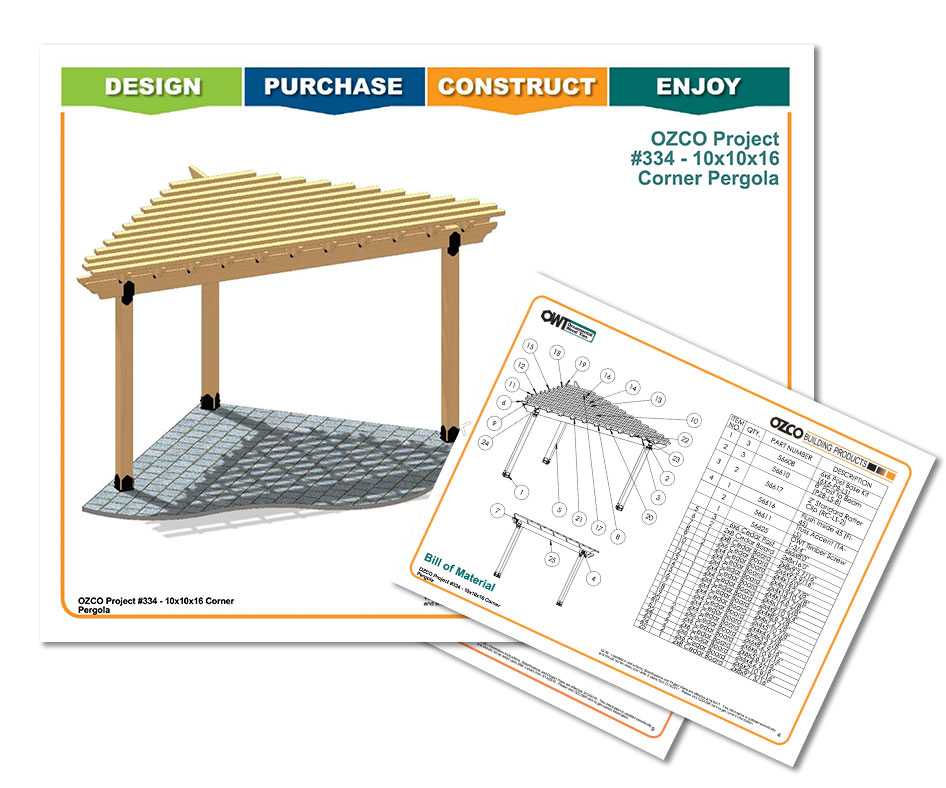
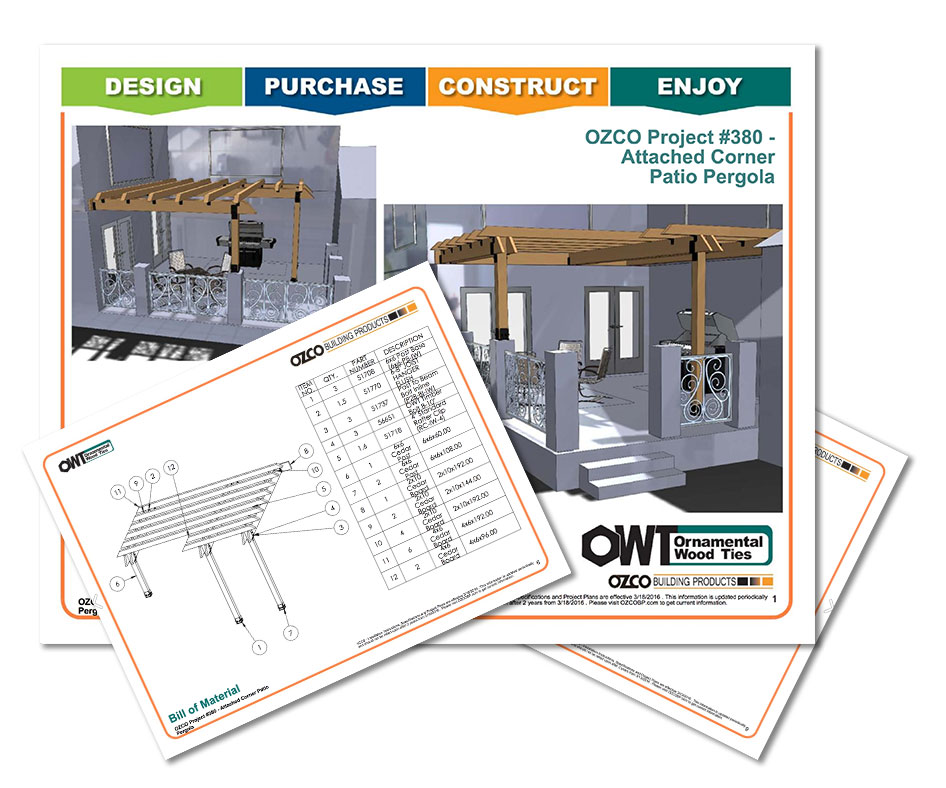
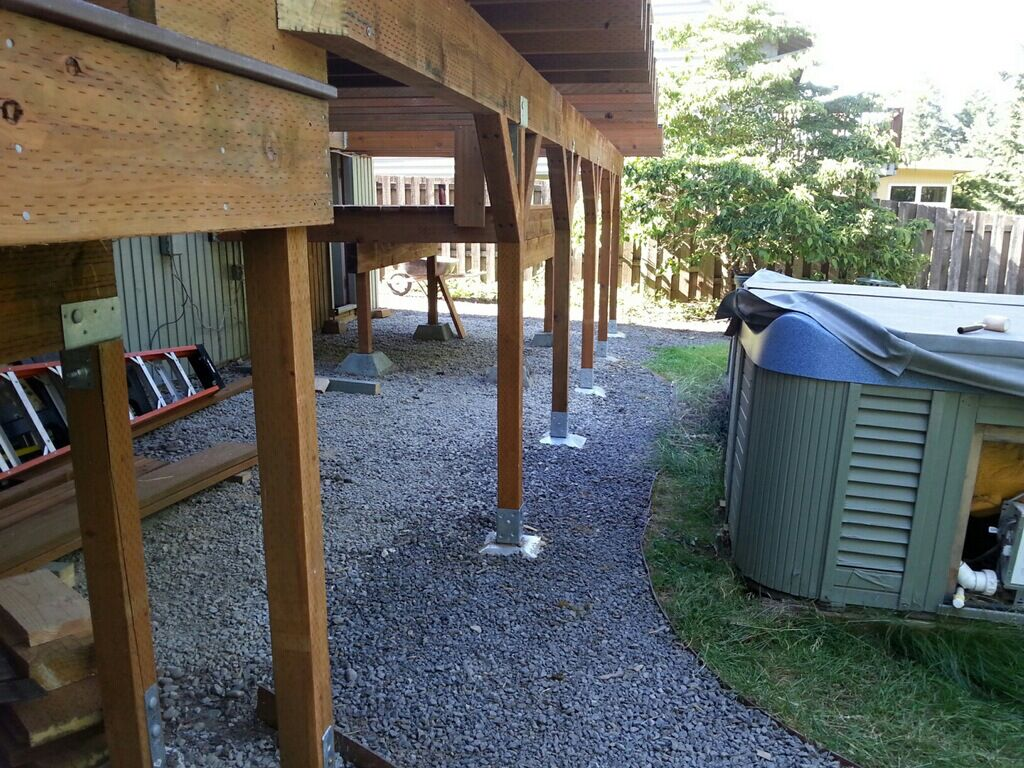
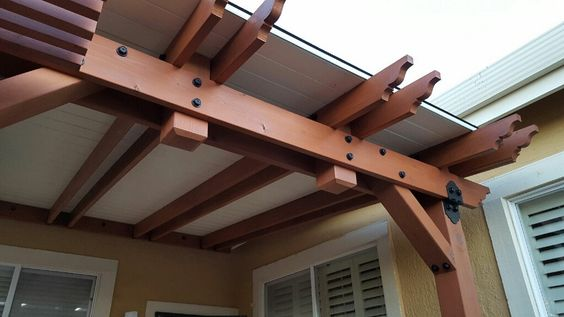

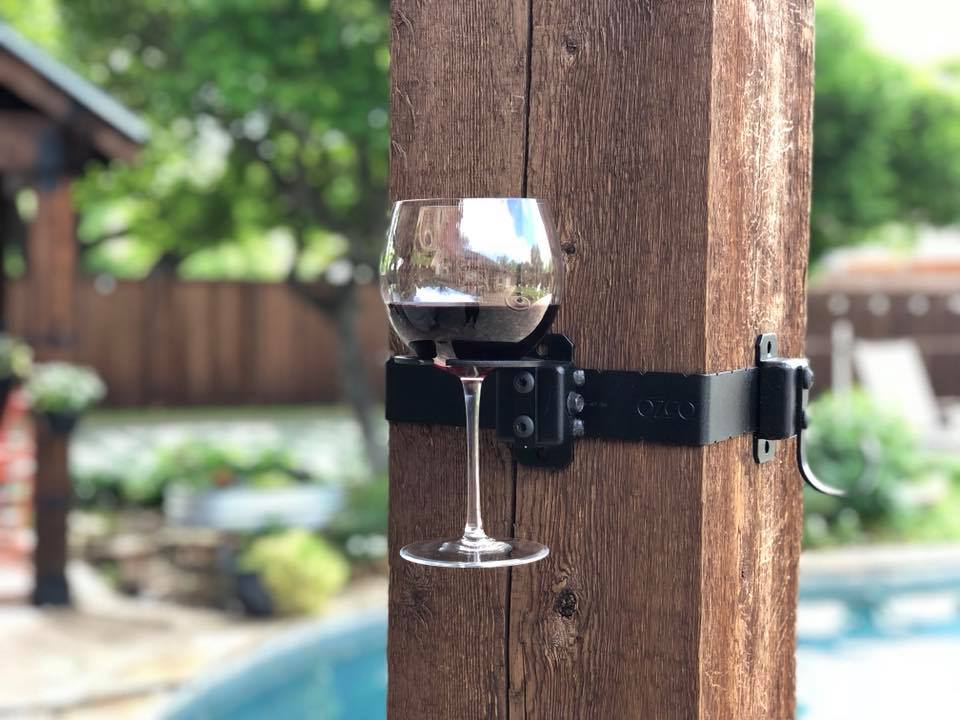
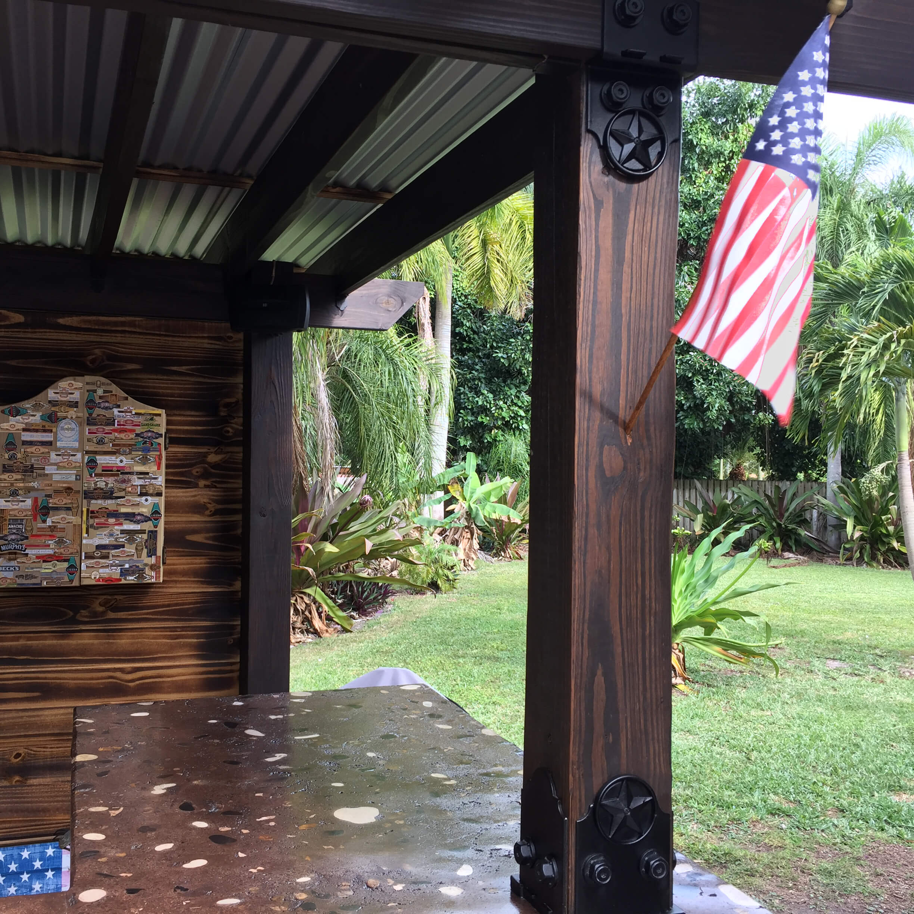



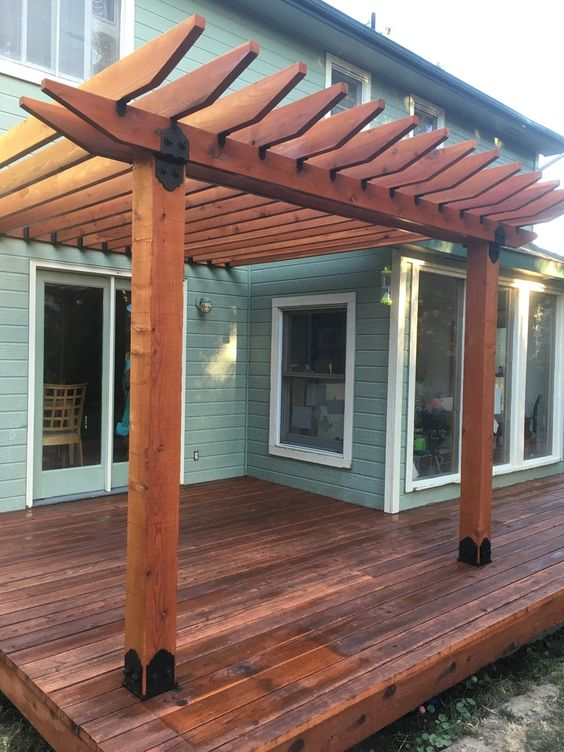

Leave a Reply